Inspect, Analyse, Design and Check is what the structural engineers do
Whether you wish to remove a wall or build a new house, our team of experienced engineers will advise and guide you until the completion of the work.
You can speak to one of our structural engineers over the telephone and see if you need to involve a structural engineer for the work you are willing to undertake. We do not charge for over-the-phone advice; this is an excellent opportunity to determine whether you need this service.
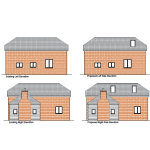

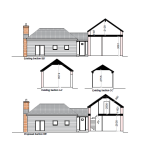
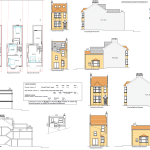
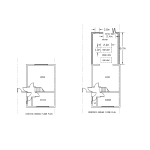
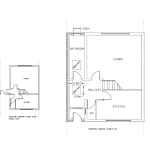




At xLine Architecture, our experienced structural engineers near me bring a wealth of knowledge and technical proficiency to analyze, evaluate, and design robust structural solutions tailored to your specific project requirements.

So, what are structural design and calculations?
This is best explained with an example.
For removing a load bearing/supporting wall, the structural engineer would find out what this wall is supporting from above ( it could be a brick wall, floor joists, stud wall, etc.), and then based on the weight from above, they would carry out engineering analysis (using hand calculation and software) to find out what kind of beam (steel, timber, etc.) to be placed in place of the removed wall to support the weight from above.
Part of the design is also to transfer the load safely to the foundation, where the load is dispersed to the ground.
The above analysis is put into a report to form a Structural design and calculations report. The location of the beam and where and how it would be sitting are shown on a floor plan, and this is called Structural Layout. The report and the layout are read together.
Who needs a Structural design and calculations report?
To meet the requirements of Part A of Building Regulations, the Building Control and the Contractor need this report.
Once a Building Control is appointed, they are required to check the structural design and calculations report. Once the Building Control has done and approved the checks, the Contractor can use the information to plan the construction works.
How We can Help You
xLine Architecture is your trusted partner in structural design and calculations. Our professionals work in tandem to seamlessly integrate architectural vision with structural integrity. From conceptualization to execution, we ensure that your project is visually stunning and rock-solid in terms of stability and safety.
Things to consider
Structural design and calculations are the bedrock of a safe and secure building. The design must withstand predictable and unforeseen forces, protecting occupants.
While safety is paramount, the structural design also influences the aesthetics of the building. Collaborate with architects and structural engineers to balance form and function.
Building regulations dictate specific standards for structural integrity. Adhering to these regulations is crucial to prevent potential legal complications and ensure the longevity of your project.
Few Things to consider before loft conversion
A loft conversion or roof extension is regarded as permitted development as long as certain limits and conditions are followed. At xLine Architecture, you need not worry about any limitations and let our years of expertise be the key to unlocking the potential of your London home. Find out more on what you need to keep in mind before converting your attic to your dream room.
Our Clients Feedback
[trustindex no-registration=google]

