Planning Application Services in London
Home improvement projects like loft conversions, house extensions, or party wall agreements in the UK require a clear understanding of the planning application process. At xLine Architecture, we’re here to guide you through this journey, ensuring a smooth and successful experience.


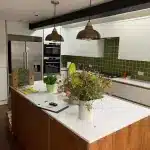
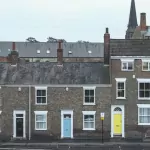

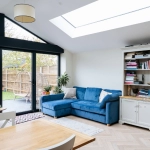
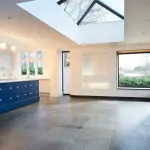

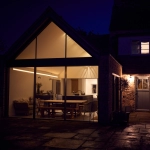




Key Factors to Consider
Regulations: Familiarize yourself with local planning regulations and building codes.
Neighbouring Impact: Consider the impact of your project on neighbours and surroundings.
Design Harmony: Design a project that blends with the existing property.
Documentation: Accurate and detailed documentation is essential for a successful application.
Understanding the Planning Application Process
We evaluate your project’s scope, considering factors like design, feasibility, and impact on the property and surroundings.
We help to understand and interpret local planning regulations to determine if your project requires planning permission or falls under permitted development rights.
Our team of architects creates precise design illustrations that match your vision and adhere to all regulations.
We prepare and submit a comprehensive planning application to the local authority, including all necessary documentation and drawings.
The local authority reviews the application, and there may be a consultation period for neighbours and stakeholders to provide feedback.
The local authority will decide on your application, either granting approval or requesting modifications.
If approved, you can proceed with your project. If modifications are needed, we will work closely with you to address them.
With our expert guidance at xLine Architecture, you can ensure a smooth journey from concept to completion. Our expertise can help you navigate regulations, prepare documentation, and create a successful application for your project.
How we can help you
At xLine Architecture, we’re your partners in the planning application process
-
Free Expert Consultation: We guide you through the process, explaining regulations and outlining your options. -
Precise Drawings: Our architects create detailed drawings that meet planning authority standards. -
Thorough Applications: We compile and submit complete applications, reducing the risk of delays. -
Neighbourhood Consultation: We handle neighbour consultations, ensuring a positive relationship if required. -
Modification: If modifications are requested, we assist in adapting the design while preserving your vision.
Our Services:
Loft Conversions: From design to planning, we create seamless loft conversions that optimize space.
House Extensions: Our expert architects and planners craft extensions that align with your needs.
Party Wall Agreements: We manage the legalities and communication with neighbours for a smooth process.
Let us simplify the planning application process, ensuring your project meets regulations while reflecting your unique style. Contact us to undertake a transformation and innovation journey in your home.
Do You need planning permission?
Homeowners benefit from Permitted development rights. But, if your property is in a conservation area or a flat/maisonette, you will not have the permitted development rights. Read more about this here.
Our Clients Feedback
[trustindex no-registration=google]


