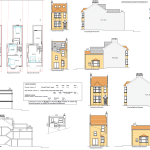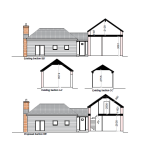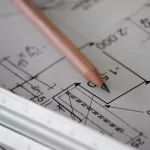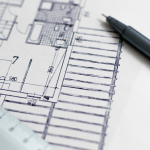Enhance Your Project with our Expertise in Architectural Drawings
Architectural drawings are the visual blueprints that breathe life into your construction dreams. At XLine Architecture, we are dedicated to crafting flawless architectural drawings that transform your vision into reality. Call us today at: 02080509695







What are Architectural Drawings?
Architectural drawings are detailed plans and illustrations that communicate the design and layout of your construction project. They incorporate floor plans, elevations, sections, and other vital elements, guiding builders, contractors, and authorities through construction. Precise architectural drawings are essential to a successful project in London’s dynamic building landscape.
Whether it is a loft conversion in London or house extension project, our team of skilled architects will create the perfect design considering your requirements and London’s local building regulations…..
Things to consider for your architectural drawing
Planning and Building Regulations:
Ensure your architectural drawings comply with London’s local planning and building regulations. Precise and accurate drawings are essential for obtaining the necessary approvals.
Architectural drawings provide a clear visual representation of your project. Before construction begins, these help you understand the proposed design, layout, and spatial arrangement.
Collaboration and Communication:
High-quality architectural drawings foster effective collaboration among stakeholders, including architects, contractors, and clients, streamlining the decision-making process.
Why You Need Architectural Drawings
Architectural drawings are the backbone of any construction project. They lay the foundation for a successful venture by providing a comprehensive vision of the design, ensuring precision in execution, and minimizing potential errors during construction.

How We can Help You
With our expert architects, XLine Architecture is your trusted partner throughout the planning and architectural process. We take the time to understand your vision and requirements, translating them into impeccable drawings that align with your aspirations. Our team will manage all planning and architectural aspects, ensuring a seamless process from inception to completion.
Few Things to consider before loft conversion
A loft conversion or roof extension is regarded as permitted development as long as certain limits and conditions are followed. At xLine Architecture, you need not worry about any limitations and let our years of expertise be the key to unlocking the potential of your London home. Find out more on what you need to keep in mind before converting your attic to your dream room.
Explore our works
Our Clients Feedback
[trustindex no-registration=google]

